Wilson Lodge Bathrooms Are Ready
After many months of planning, design, and construction, we have officially opened our new staff bathrooms! Construction finished earlier this month and we cut the ribbons at a small ceremony with our Summer Staff. This marks the completion of phase one of the Westwind Inclusive Bathroom Project: a multi-phase project to improve bathroom facilities across our site. We believe that providing everyone who visits Westwind with a comfortable and accessible bathroom experience will allow them to fully engage with their experience and grow through their engagement with nature.
“(At Westwind) We are building a positive connection with the outdoors which requires indoor spaces that allow people to participate comfortably and with dignity” – Andy Lindberg, Executive Director.
We could not have completed this project without our amazing partners. Thank you to Urban Patterns for being our design and architecture consultants. Thank you to Cellar Ridge Construction for leading the project as our primary contractor. Lastly, thanks to the Oregon State University Extension Service Outdoor School Program (OSUE ODS) for their generous financial support. We could not have done this without all of your time, care, and dedication.
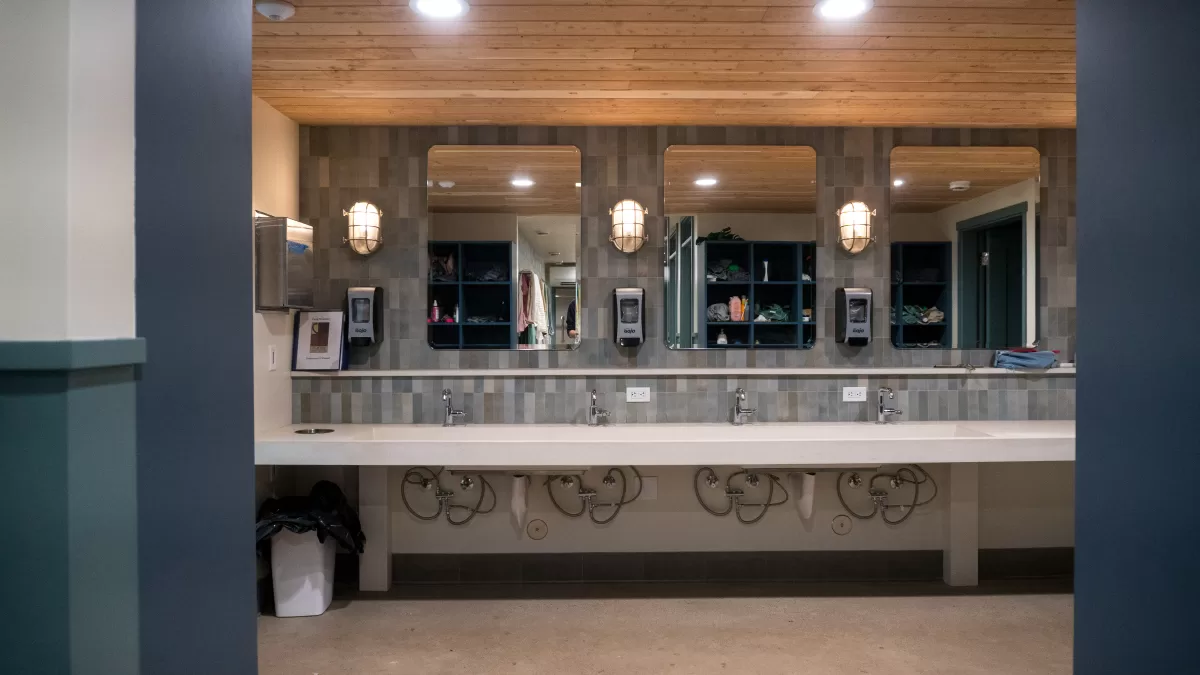
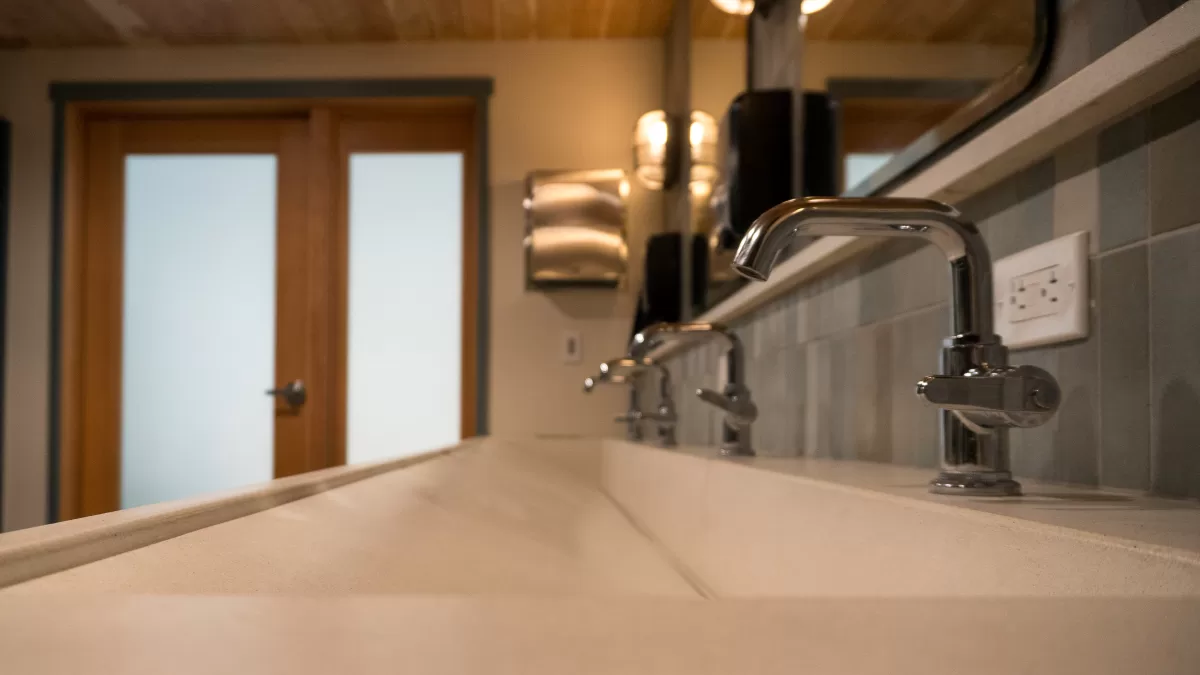
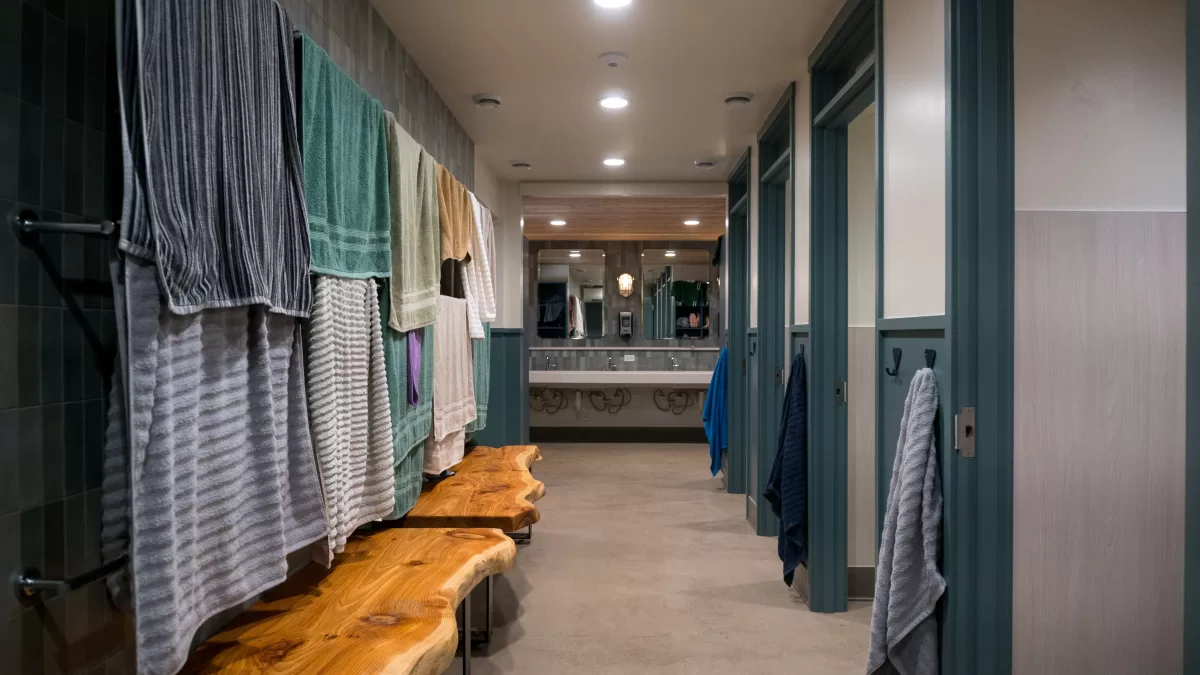
Bathroom Features
Private Toilet and Shower Stalls
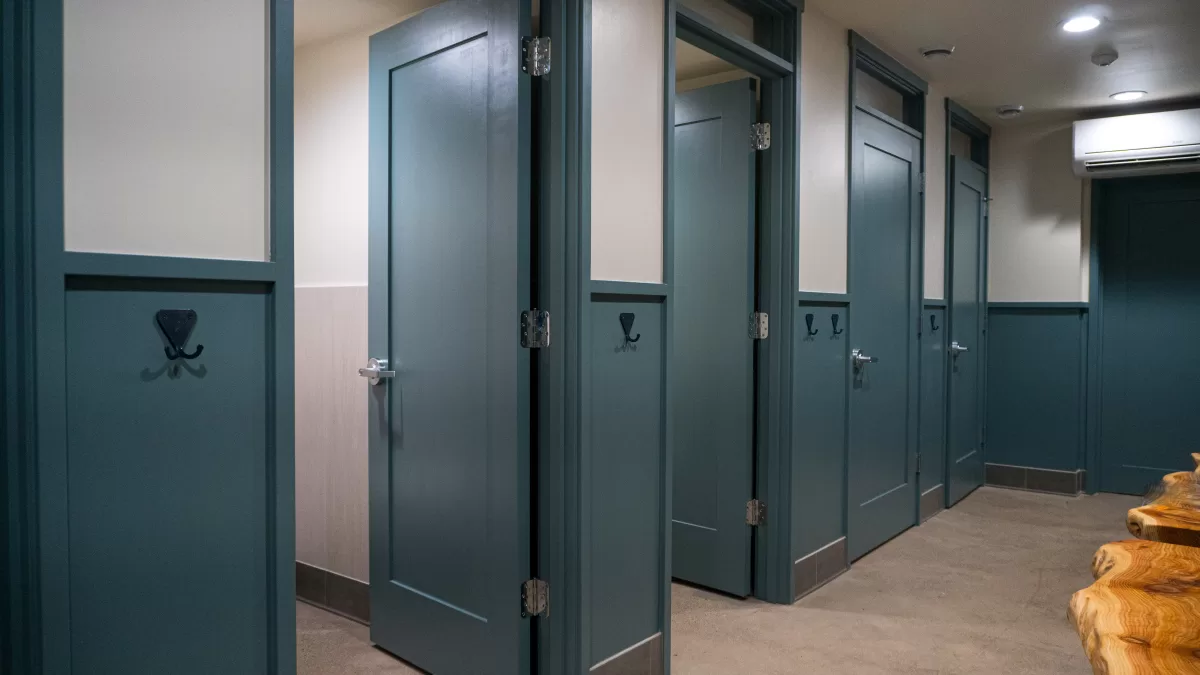
The design process for these bathrooms features extensive community input from current and former Westwind staff. One need that was highlighted throughout was privacy. The new bathrooms feature fully private shower and toilet stalls with locking doors. This means that users of these bathrooms have the privacy and security needed for a comfortable bathroom experience.
Ample Storage Space
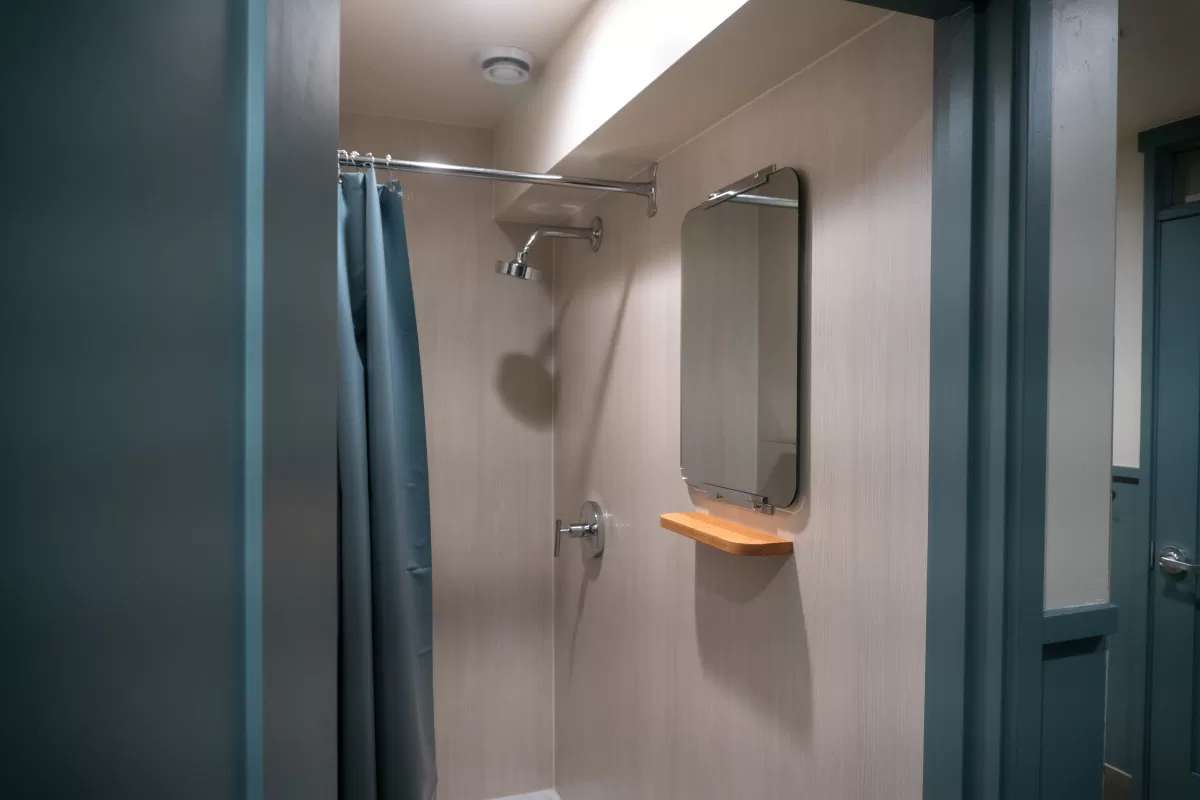
Another need our community expressed was lacking in our previous bathrooms was storage space. These bathrooms are equipped with 35 cubbies for storing toiletries, as well as a matching number of towel racks and hooks. The cubbies also feature storage space for shower shoes and all of the shower stalls have mirrors, shelves, and towel hooks. Having ample storage space helps promote comfort and allows staff to feel a sense of place in a shared community.
Community Blackboards
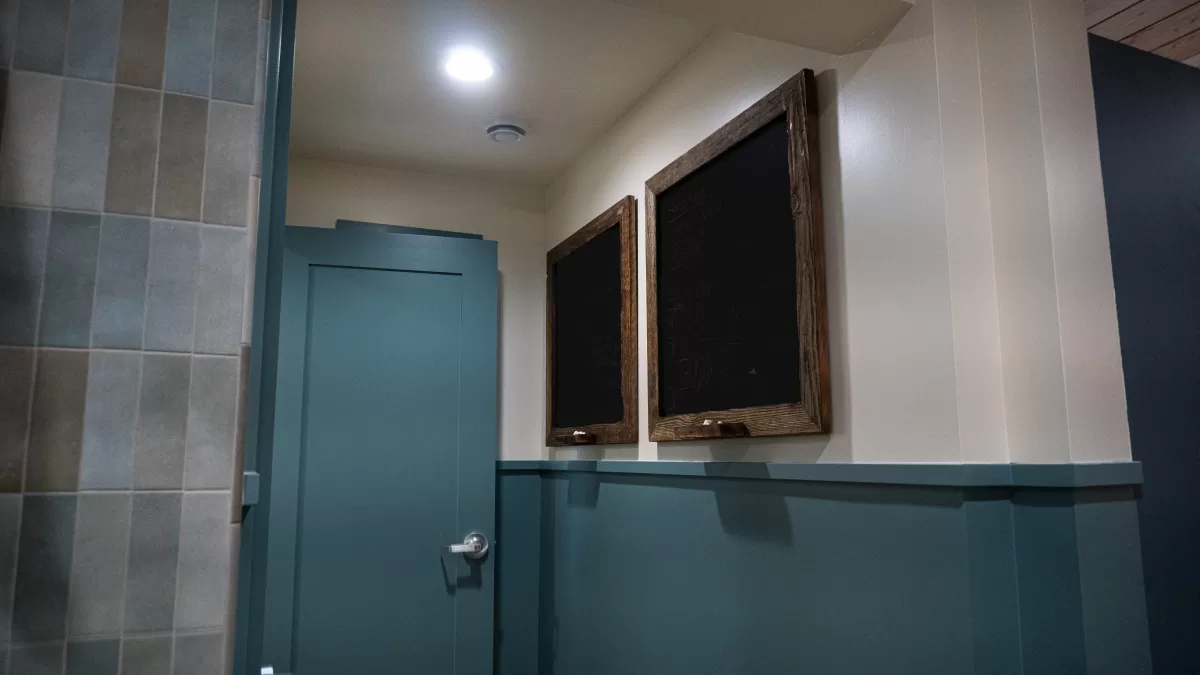
These bathrooms are a shared space for many groups throughout the year. Not only is it a functional space, but it is also a place for community and connection. The large troth sink allows for gathering and community while staff are brushing their teeth, washing hands, and preparing for their day. The bathroom also features blackboards for the staff to share encouragement, affirmations, and jokes with their fellow staff. The blackboards feature wood from the Wilson Lodge floor.
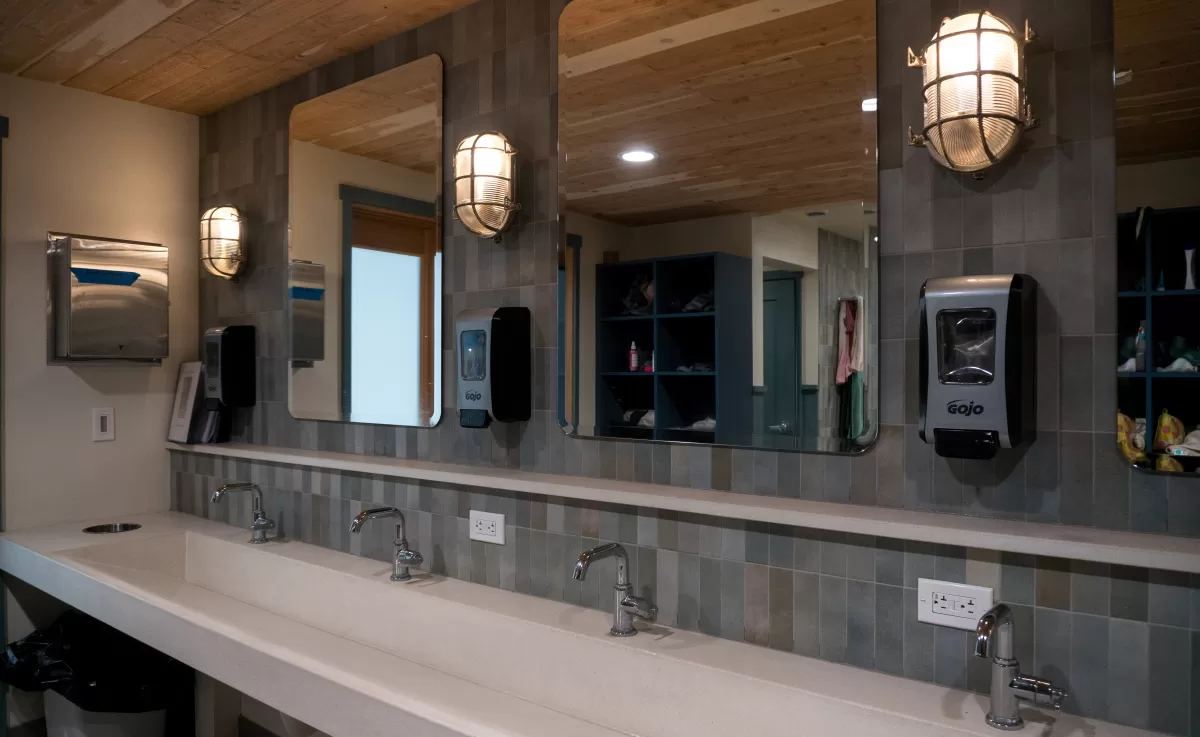
Natural Accents and Colors
To connect indoor and outdoor spaces, the bathrooms feature a variety of accents and color choices to weave nature into the bathroom space. The paint and tile colors represent the ocean, sky, and clouds, while the wood benches, doors, and ceiling shiplap pay homage to the forest.
Staff Reveal
To celebrate the completion of the bathrooms, we held a gathering for the Summer Staff. They toured the facilities and asked questions. The amazed expressions were easy to spot and many staff commented on the major improvement over our old staff bathrooms. No word on who the first person to test out the bathrooms was, but we know everyone was excited to use the new facilities. After the tour, we dug into a celebratory ice cream bar with all the fixings.
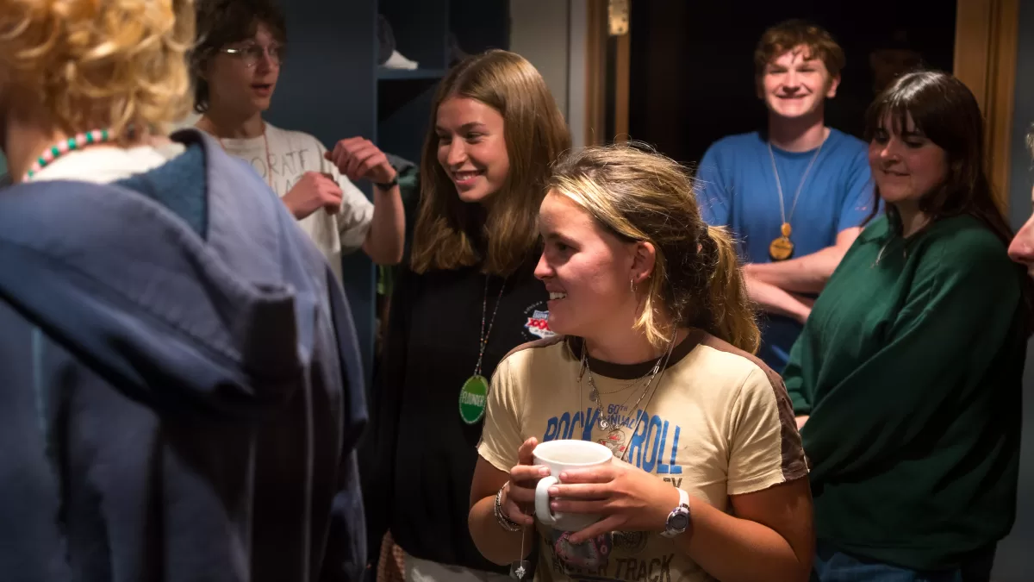
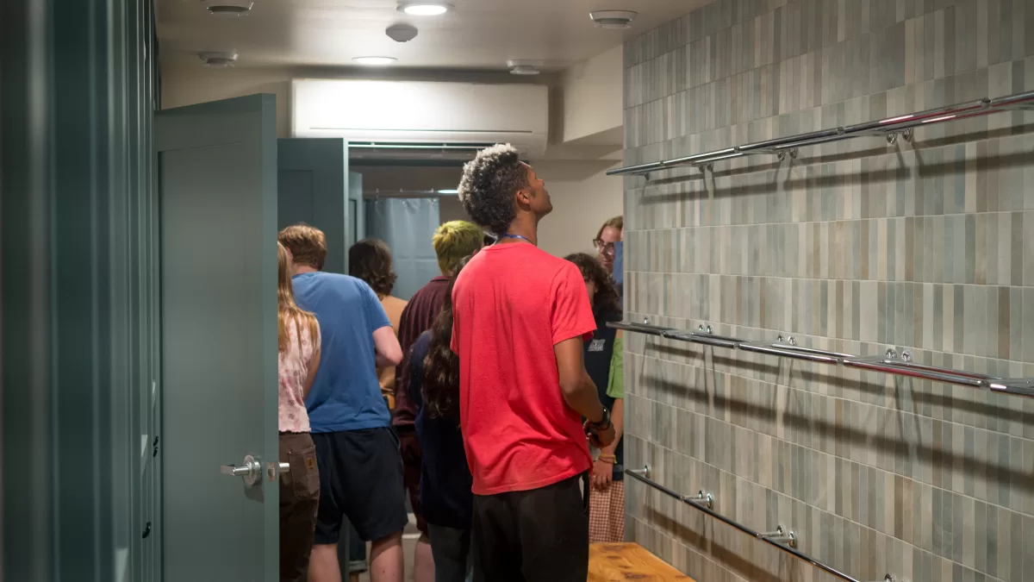
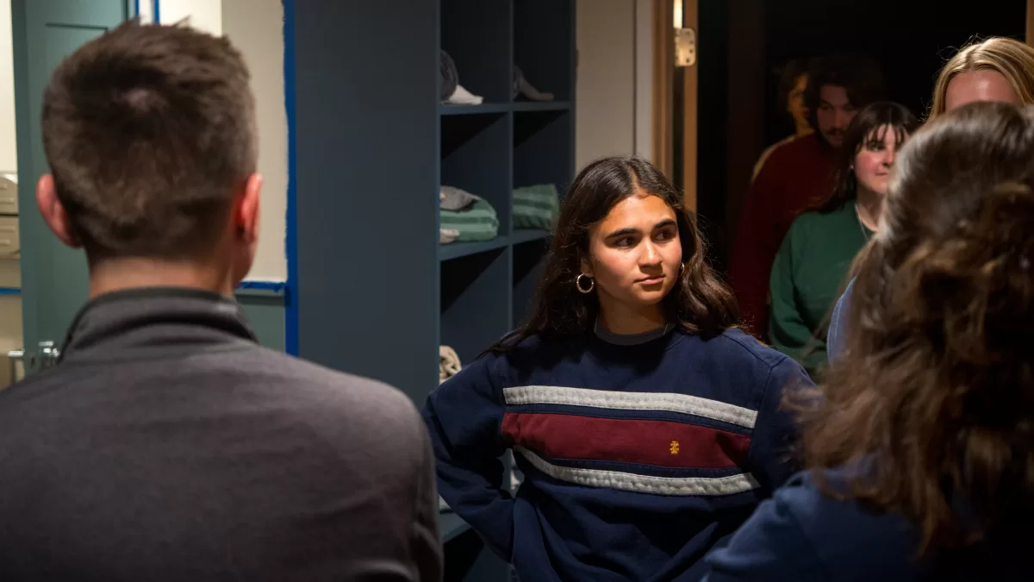
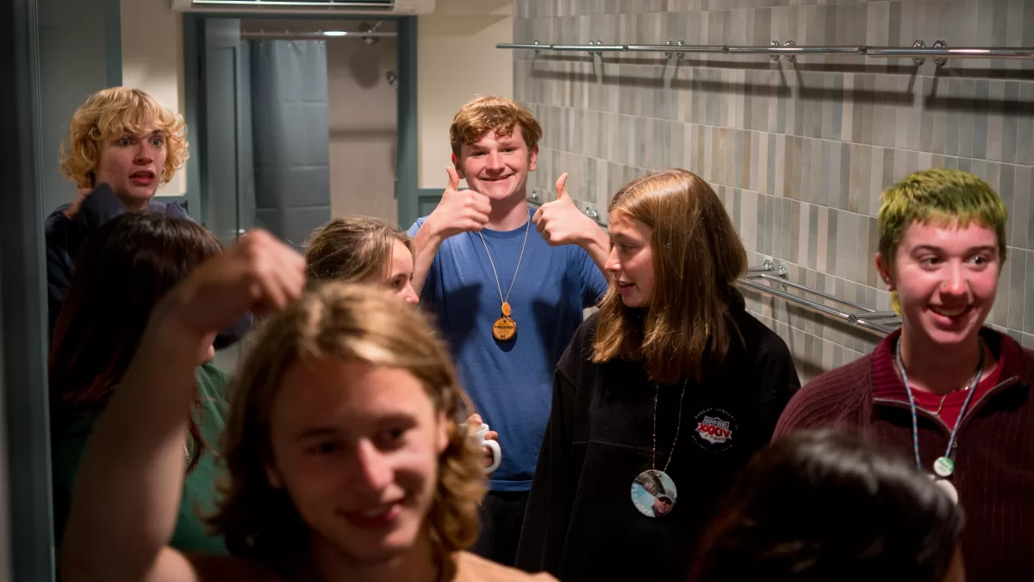
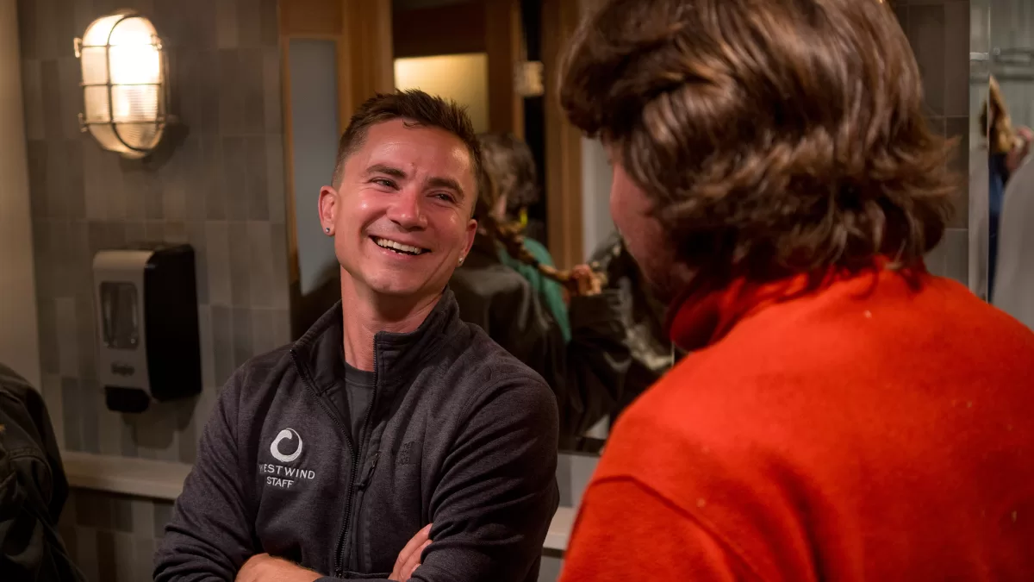
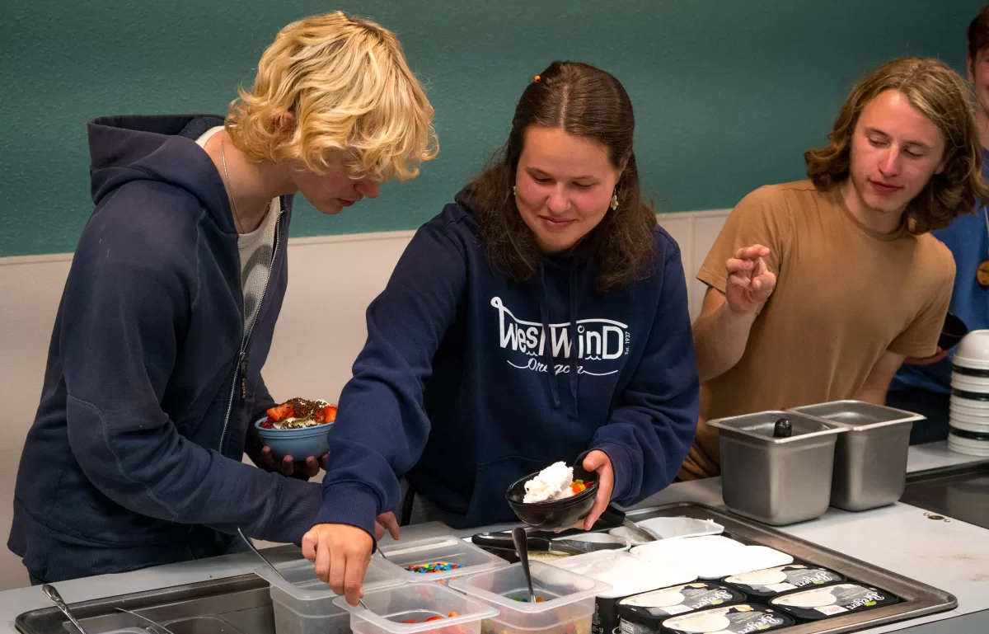
Stay Tunned for Phase 2
Westwind has secured grant funding from OSUE ODS for Phase 2 of our Bathroom Project. We are turning our attention to Cascade Head Bathhouse. We will host listening sessions in September for Phase 2 of the Westwind Inclusive Bathroom Project.
Sign up for our mailing list so you can shape the future of Westwind.
